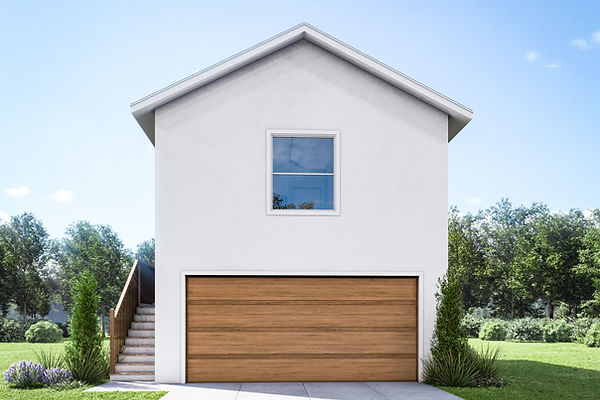
(727) 269-8928
Guest Houses - Rental Units - Detached Offices - In-Law Suites - Caretaker Spaces - Pool Houses - Garage Conversions
Master Models
All Master Models have customizable interiors and the exterior will be built to match the style of your existing home. All Master Models include a full bathroom with walk in shower and can be made ADA/Handicap Accessible. We will work with you to see which model would be best for your space and needs.
Model 1
324 sqft detached Studio ADU with kitchenette


*** Optional front porch available as an upcharge

***Shown with optional sliding glass door. Base model includes two windows rather than sliding door.
Model 2
338 sqft detached studio ADU with kitchenette



***Shown with optional sliding glass door. Base model includes two windows rather than sliding door.
Model 3
500 sqft detached ADU with separate bedroom and living area with kitchen.



*** Optional front porch available
Model 4
600 sqft detached ADU with separate bedroom and living area with kitchen.


*** Optional front porch available

***Shown with optional sliding glass door and optional pool house side door. Base model includes two windows rather than sliding door and no pool house side door.
Model 5
700 sqft detached ADU with separate bedroom and living area with kitchen.



***Shown with optional sliding glass door. Base model includes two windows rather than sliding door.
Model 6
790 sqft detached ADU with 2 bedrooms or 1 bedroom and an office with a separated living area with kitchen and nook area.


*** Optional front porch available

***Shown with optional sliding glass door. Base model includes two windows rather than sliding door.
Model 7
600 sqft two story ADU including a separate bedroom and living area with kitchen and washer/dryer closet.

Model 7a has a first story 600 sqft garage
Model 7b has a first story carport


*** Garage door and stairs come as a single color, upgrades are available. Roof and exterior style will match existing primary structure.